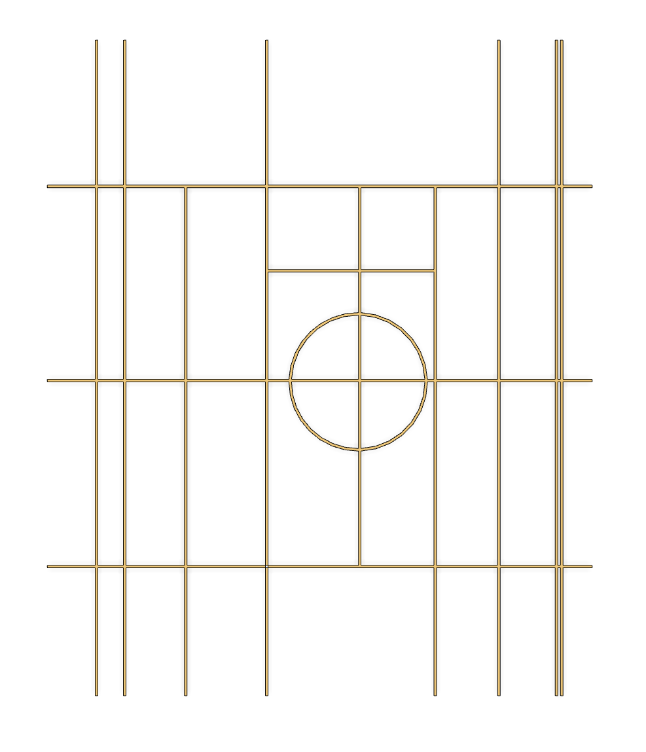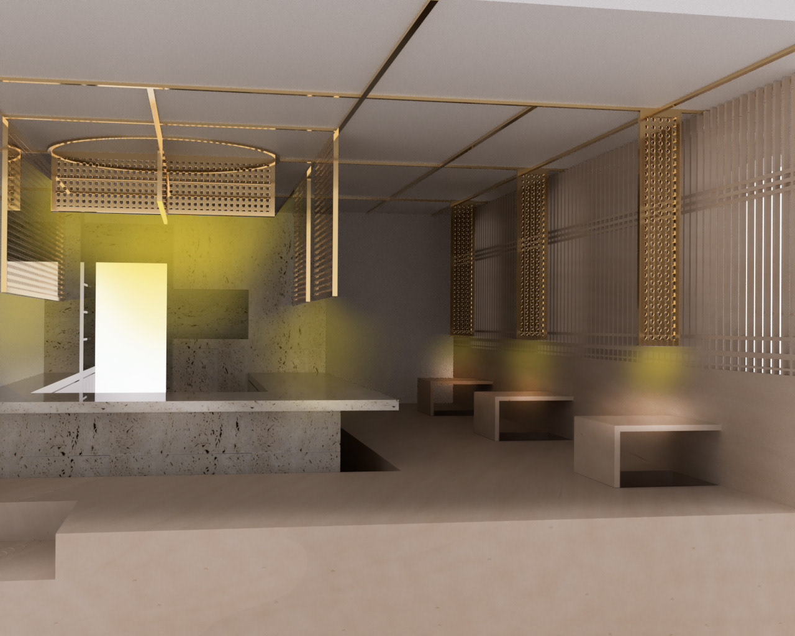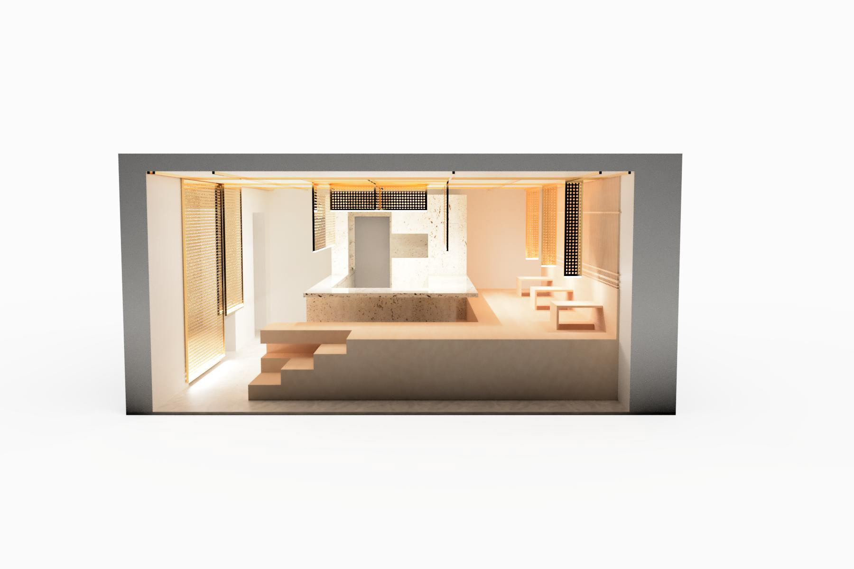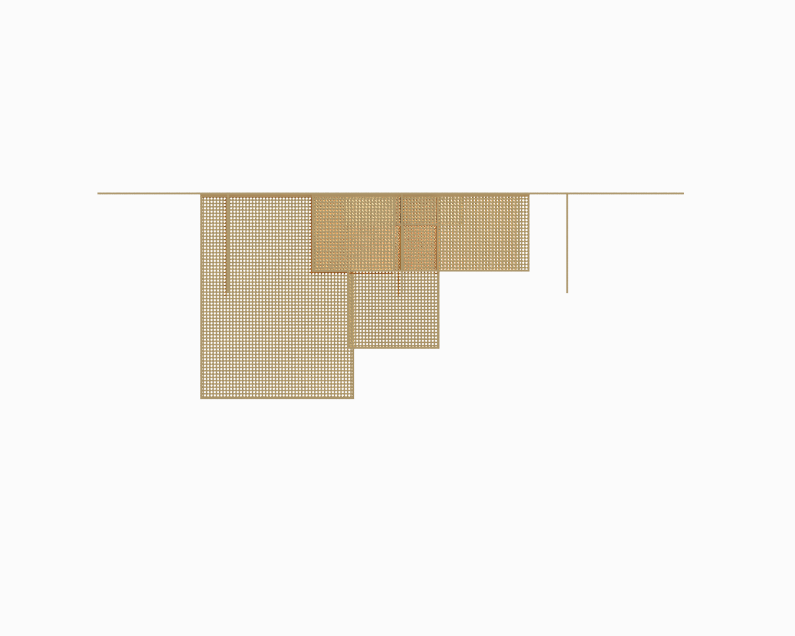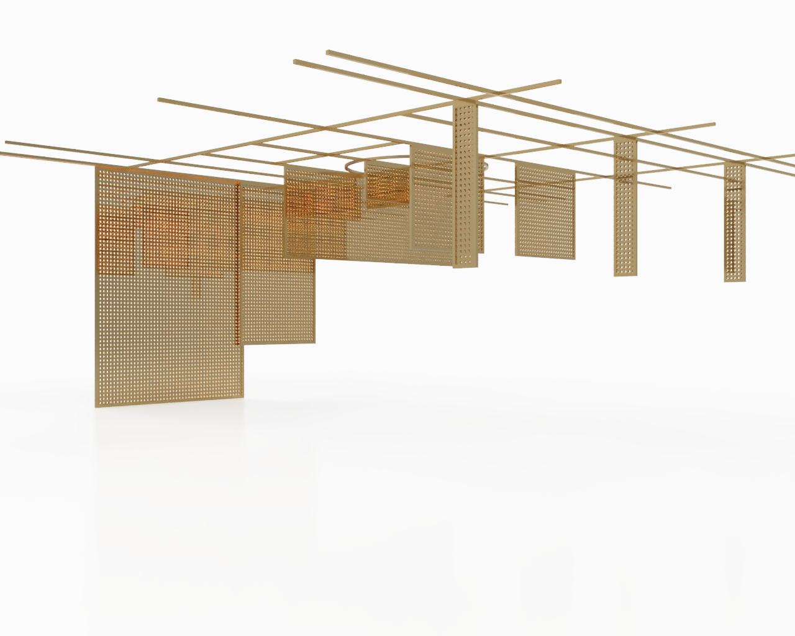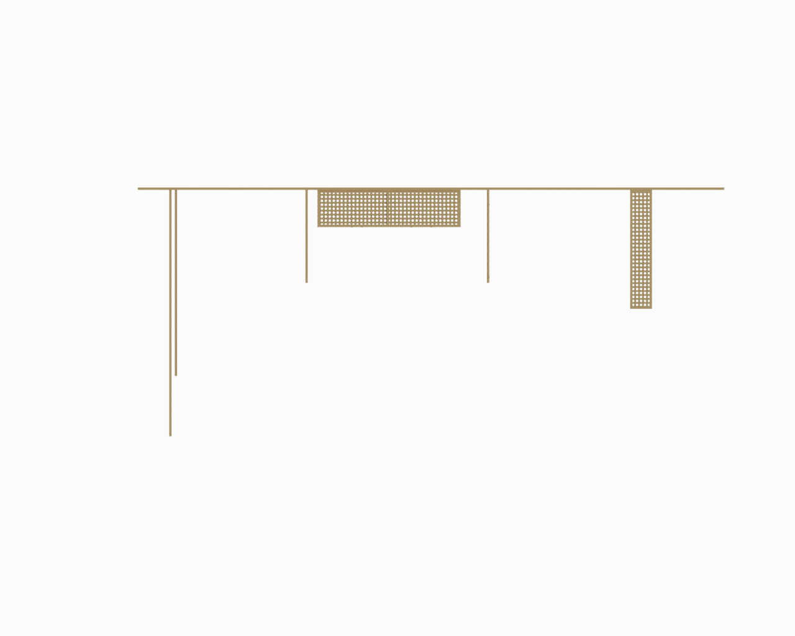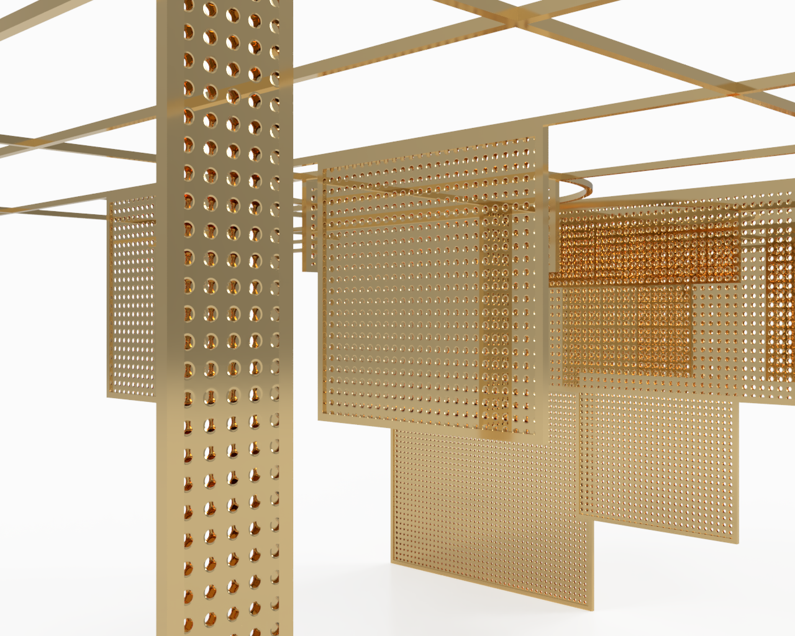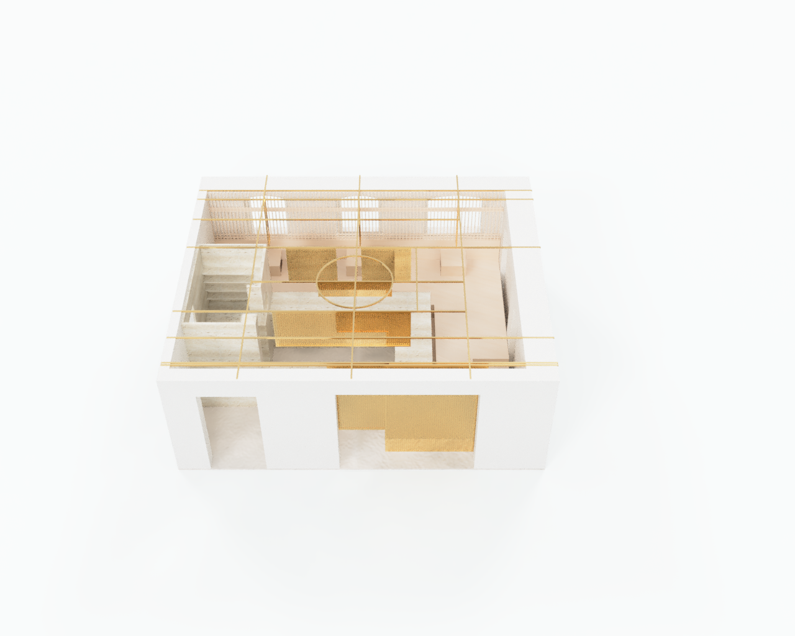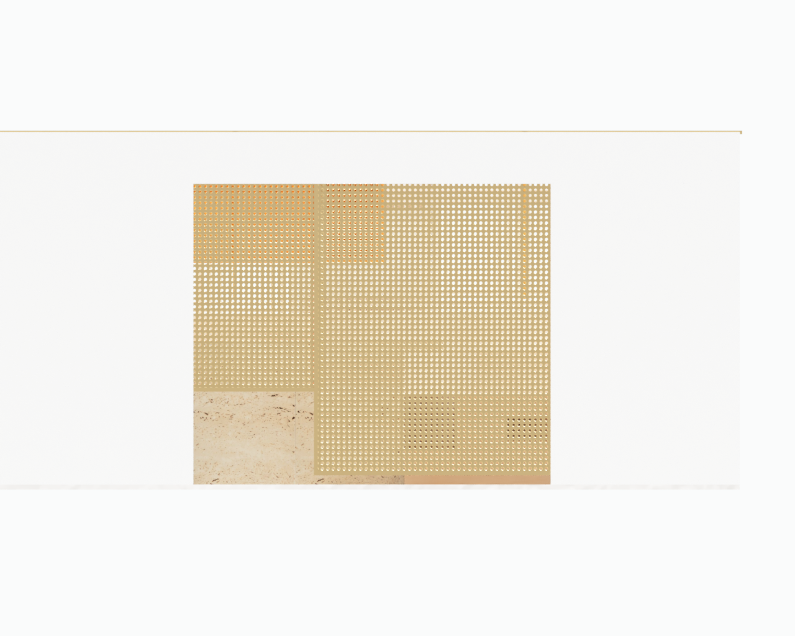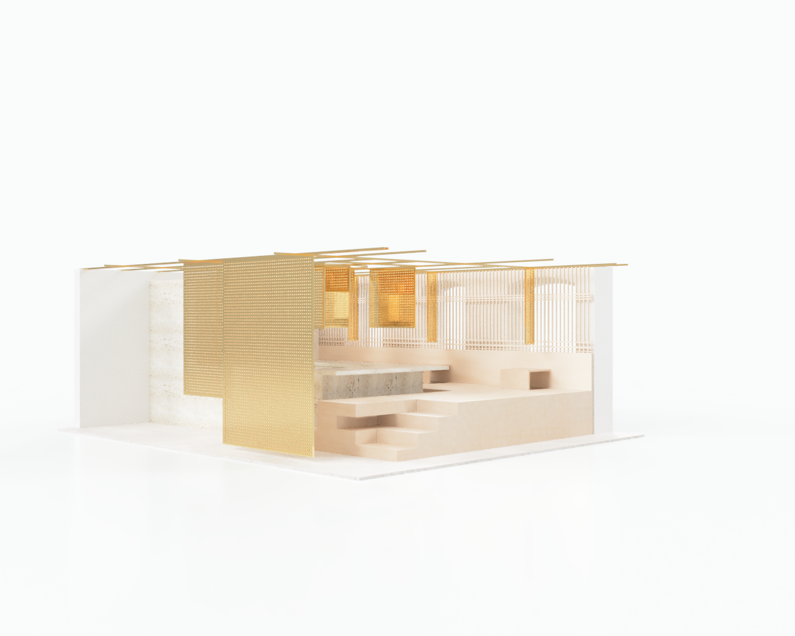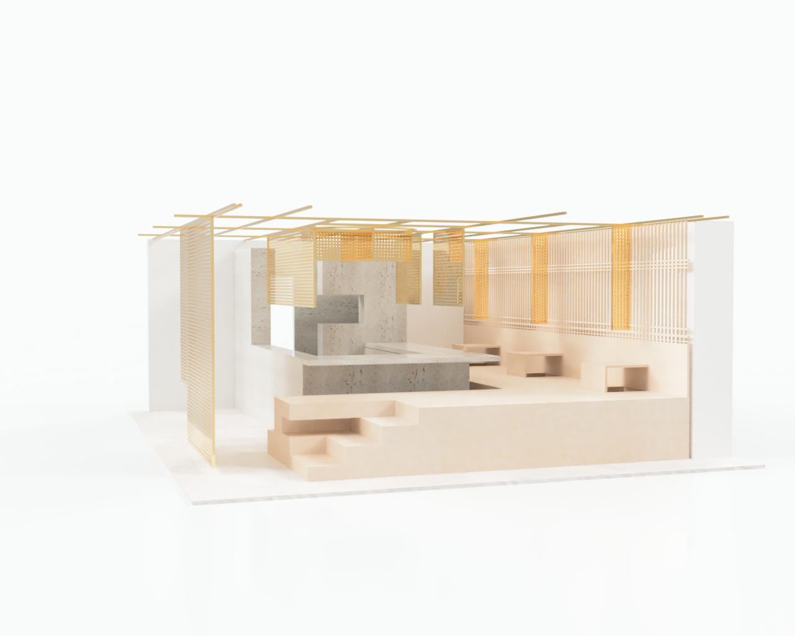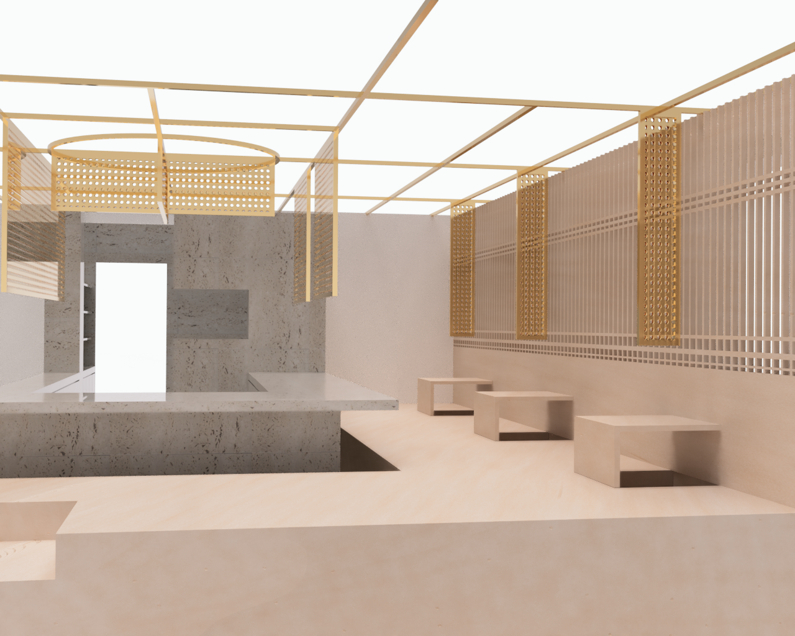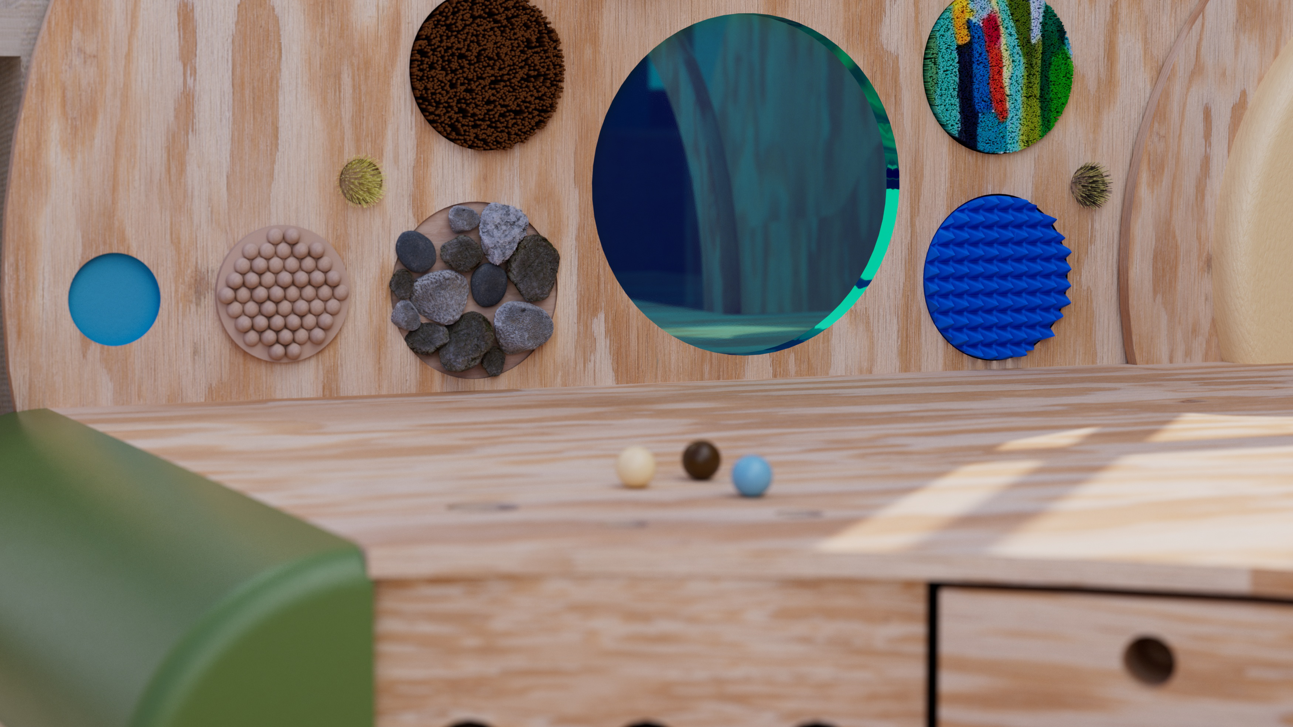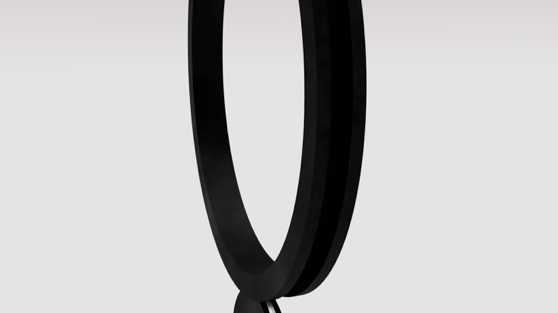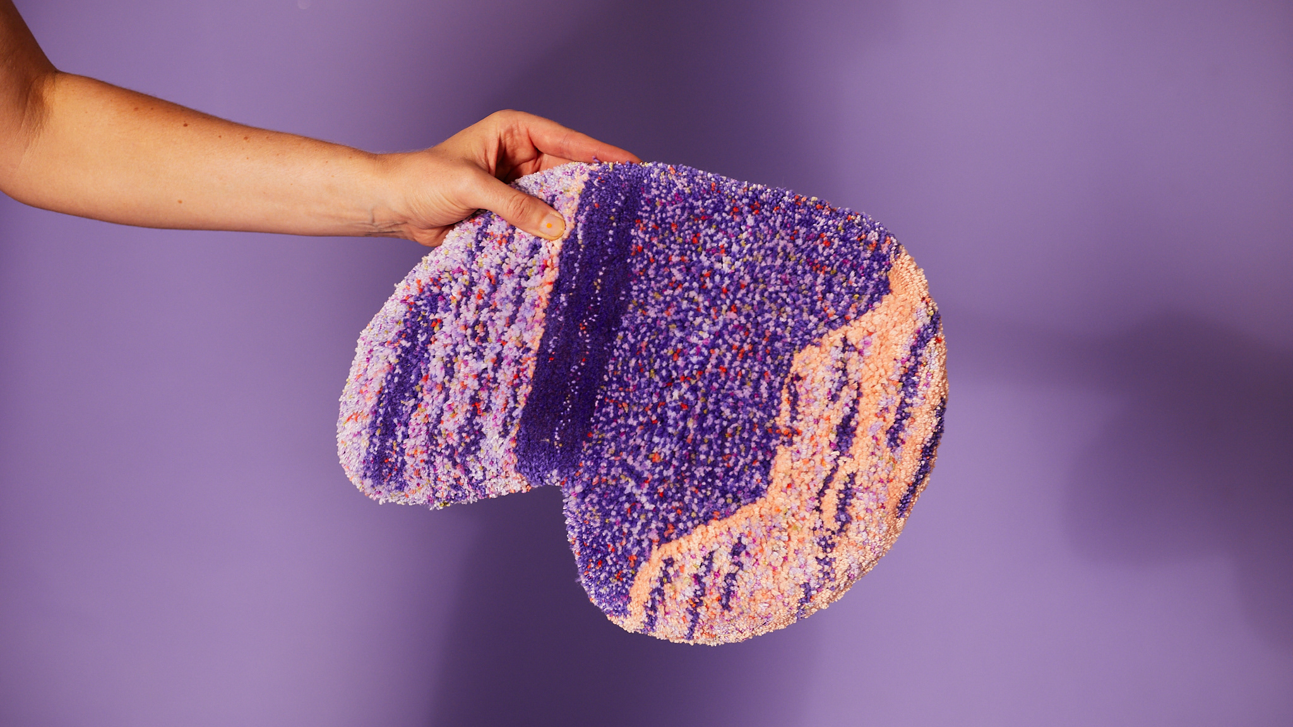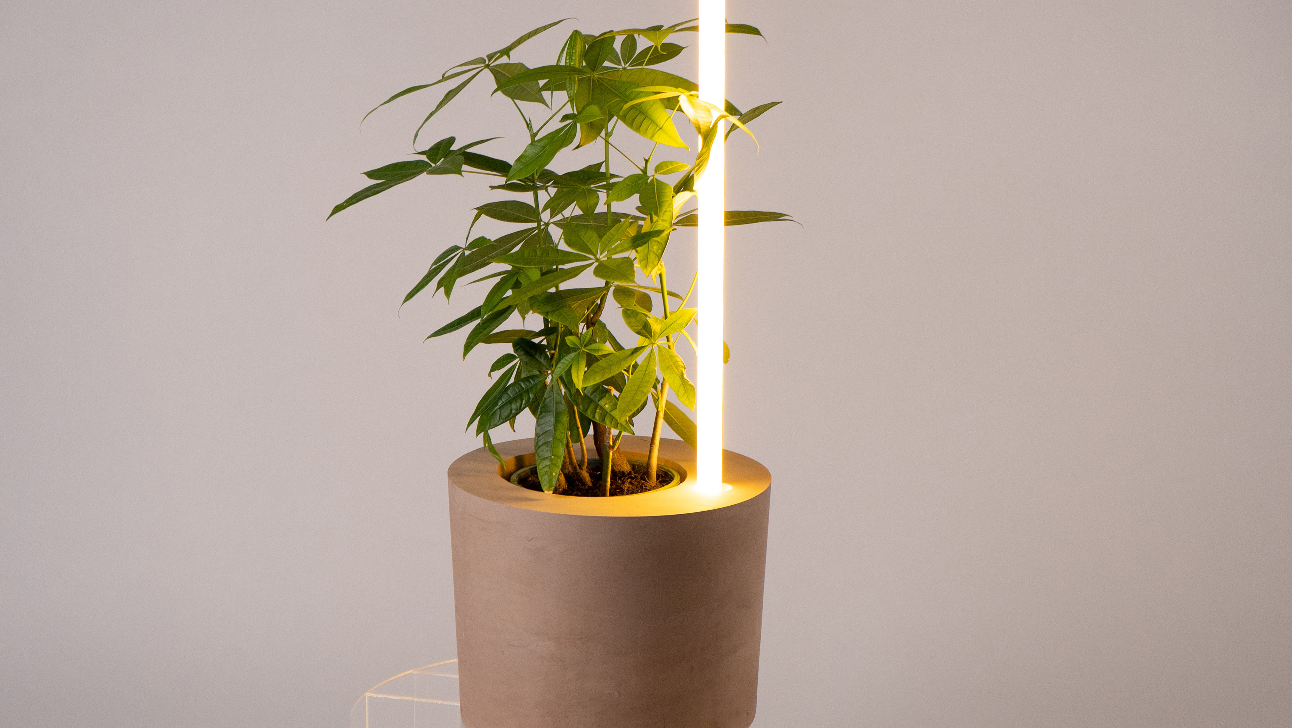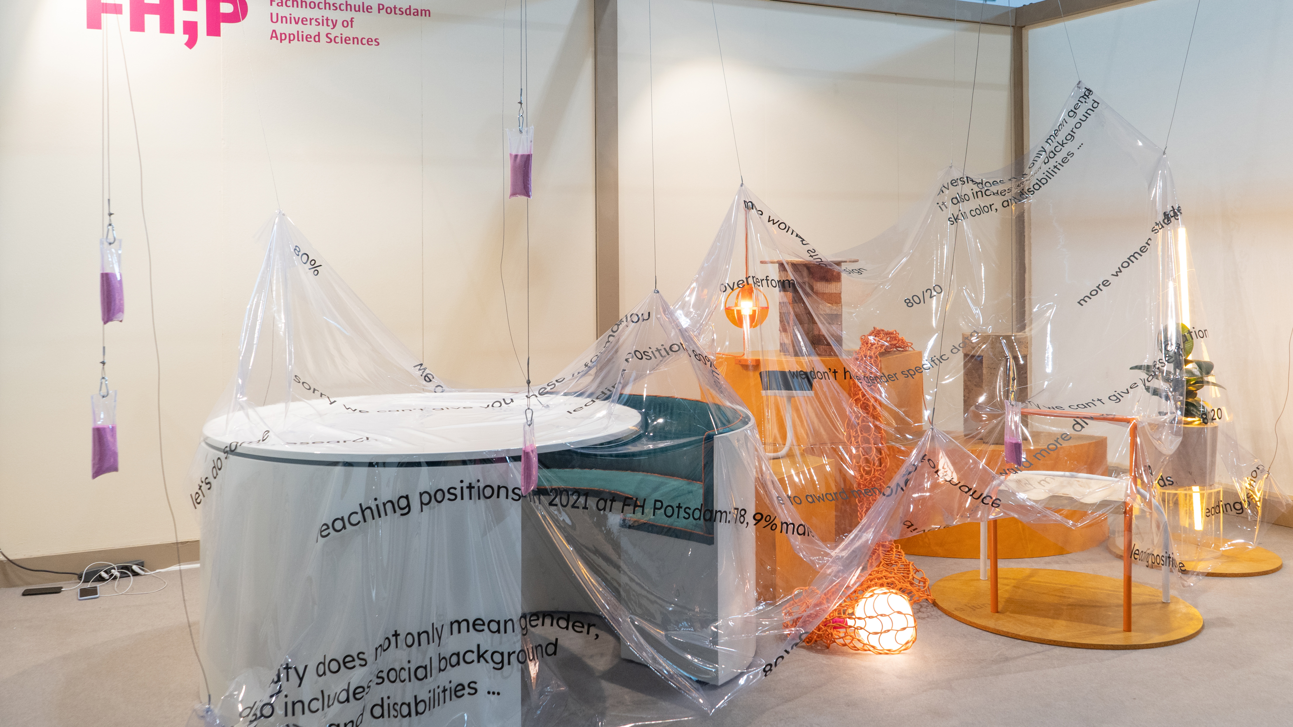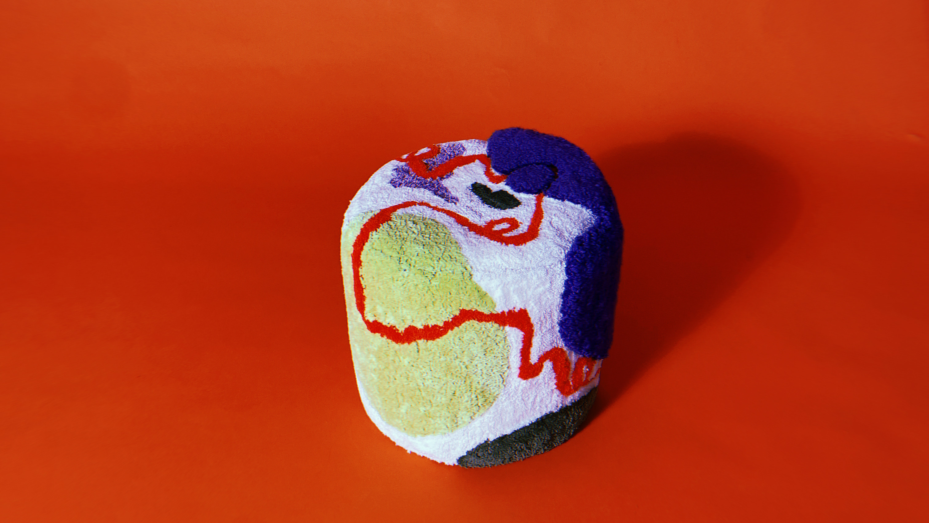The room is meant to host tea ceremony‘s for groups in an remote and excluded atmosphere, as well to serve as an open space to enjoy your tea for usual opening hours.
Indirect light concept
We worked with a team of 3 people and divided our Projekt in 3 main Objekts:
Tea-Bar:
tea preparing and serving area
tea preparing and serving area
Sitting Elements:
Places for the Guest to sit down
Places for the Guest to sit down
Shadelight:
An elment to create artficial light and seperate the room from the more busy shop area.
For this special room i created an room filling light giving element. The raildesign is matching the whole concept of the room exactly above the teabar and the sitting element. So you have the light and seperating frames in the perfect place.An elment to create artficial light and seperate the room from the more busy shop area.
For special events, to open or rearrange the room, you can move the frames on the rails. The unique arrangement of the rails is not only due to the room plan, but also to the inspirati- on of the traditional shape and composition of the long known tatami mats.
As centerpiece above the teabar i used a round element to distinguish from all the angular parts in the room.
Because of all the natural materials as stone and wood we decided to use for the other objects, i thought of something shiny and warm, reflective and inviting. Traditional and modern. A light brass tone for the rails and the frames, and the same color for the holegrid as inlay for the frames.
The lightdesign is part of the frames. Above
the tables and the bar u have direct spotlight, at the door the light is more hidden as indirect shine.

